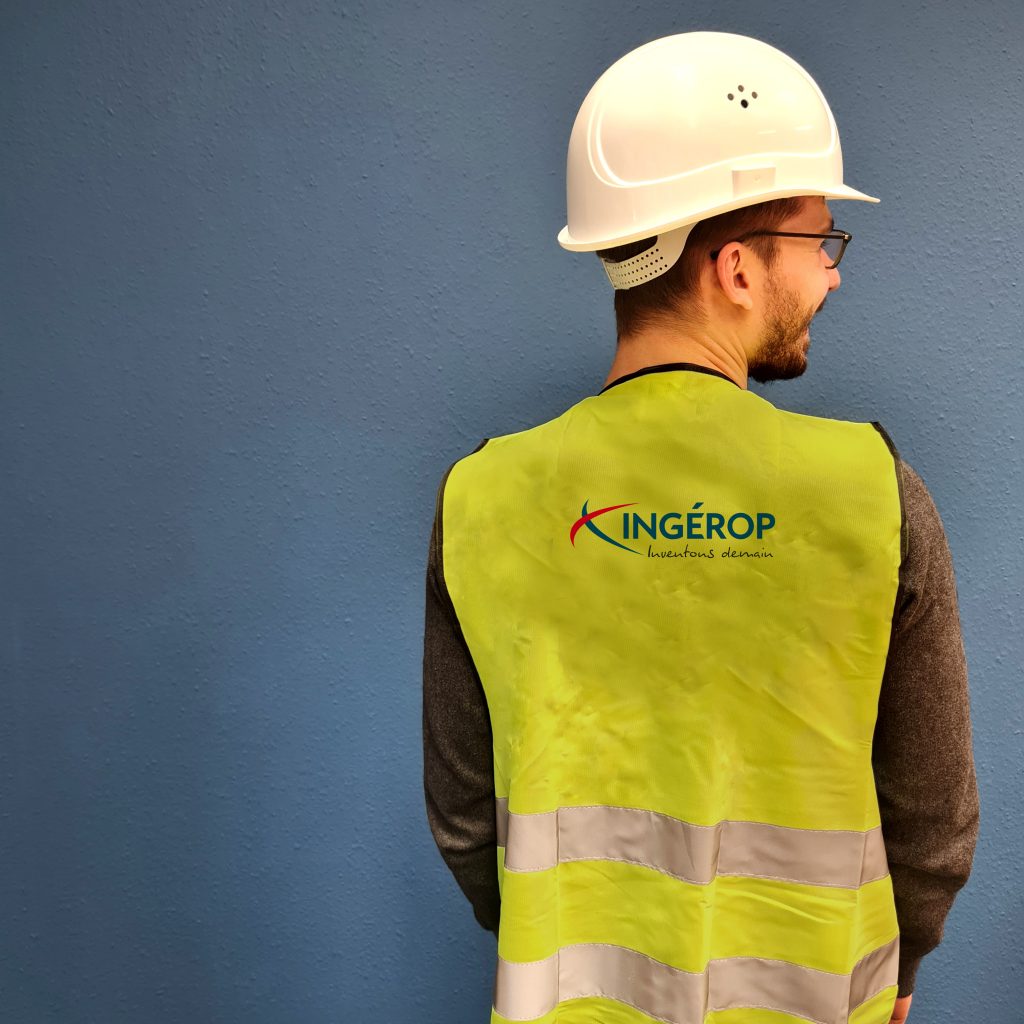Customer
Centre Hospitalier Universitaire de Pointe-à-Pitre Partner(s)
architecturestudio (mandataire), Babel, l'Agence, Place
Guadeloupe Type of services
Design and supervision
Complete rebuilding of the University Centre on a greenfield of 19 hectares.
The project includes :
- a technical building platform mutualized (13 surgery rooms),
- 96 ICU beds, laboratories, emergencies (77 000/year),
- imagery, radiotherapy and nuclear medicine, 73.000/a year),
- four buildings for medical care (672 beds) by speciality of which
- cardiovascular and respiratory, medical specialities, Head neck uro-nephro digestive and mother/child, consultations for 85 000 patients/year
- a logistic restaurant building
- a technical building/SMUR – mobile emergency and recovery unit
The buildings are connected by a covered road and footbridges (total surface area of 82 500 m²).
The project also includes open-air car park with a capacity of 1 950 spaces.
Characteristics
- Earthquake resistance zone 4
- Cyclone resistance (250 km/h)
- Humidity resistance (100%)
- Specific medical practices ( Sickle-cell anaemia)
- Leed Certified








