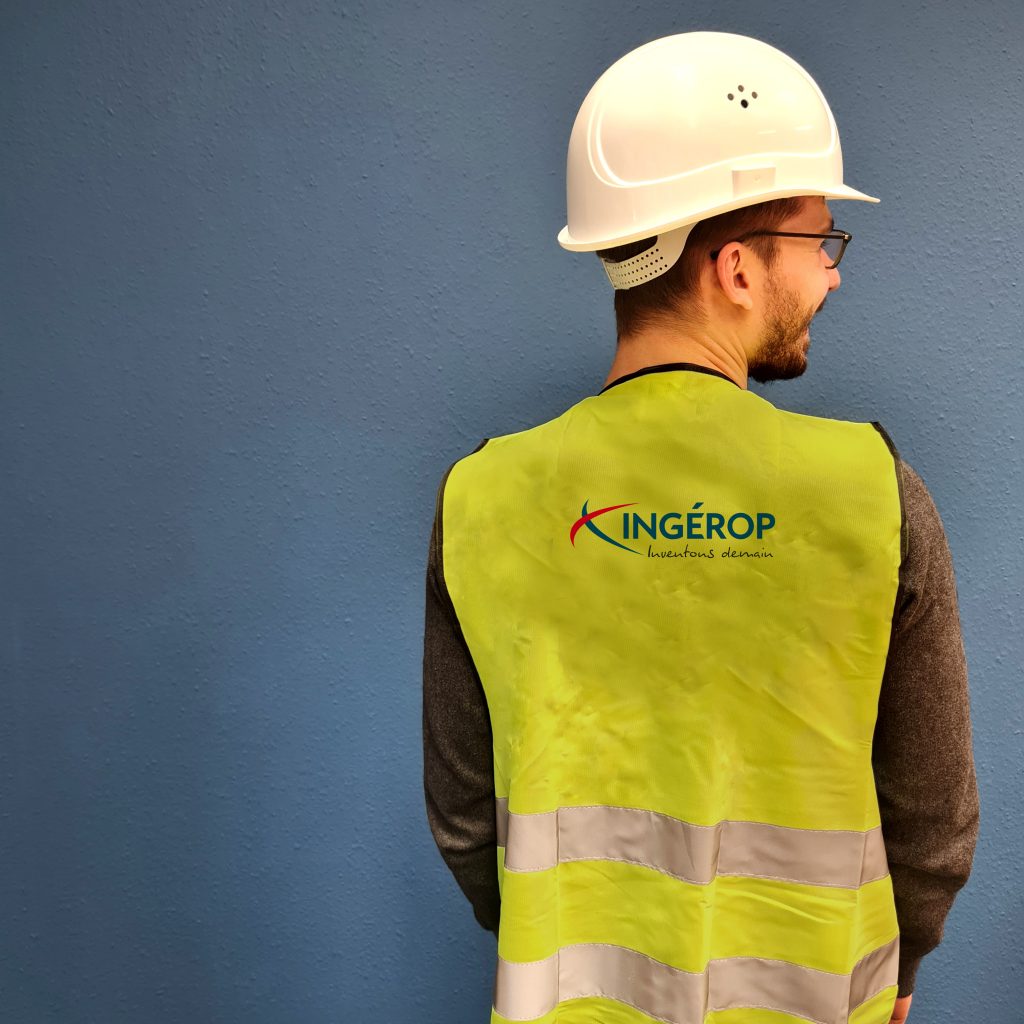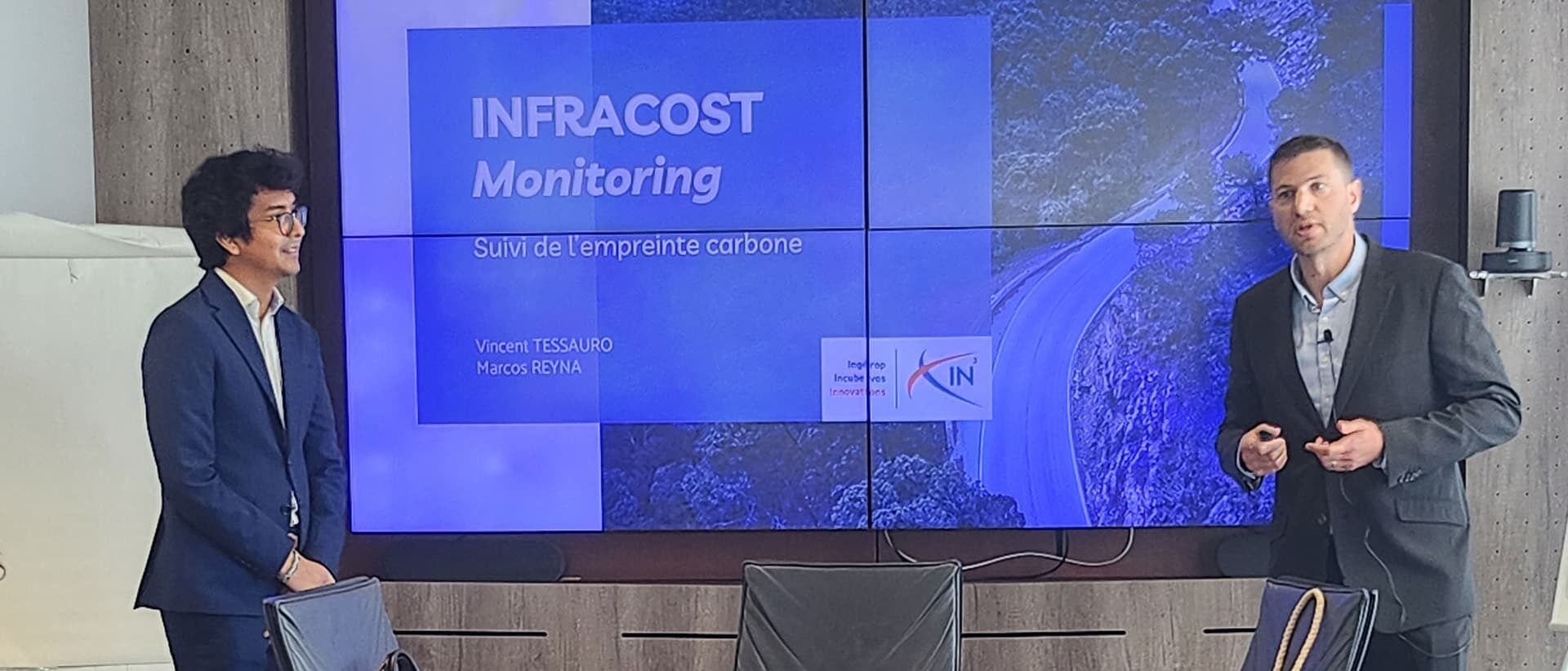Type of services
The city of Lille launched in 2007 a stadium project which would match the UEFA demands and which could also host various cultural and sports events.
Structure engineering of special structure: roofing, sliding roof.
Characteristics
Flexible performance venue,
The full stadium level reaches a height of 31m (101 feet) and has a total capacity of 50,186 seats including 4,965 business seats, 1,842 luxury-box seats, 448 protocol seats and 326 reserved for the journalists,
Enveloped by a translucent shell with rounded angles, the stadium has an immense luminous screen that forms its urban façade,
A movable roof consisting of two sliding panels enables the open-air stadium to be converted into an immense covered hall in 15 minutes,
HQE building with its solar panels and two windmills to ensure electrical supply,
Another arena, located under the movable playing field, appears as a prolongation of the stands.







